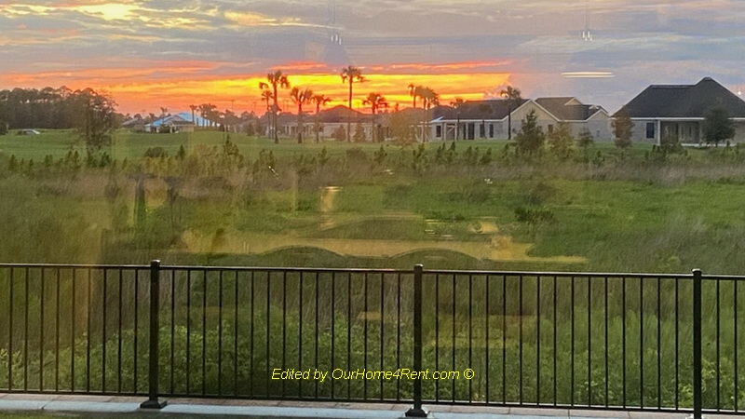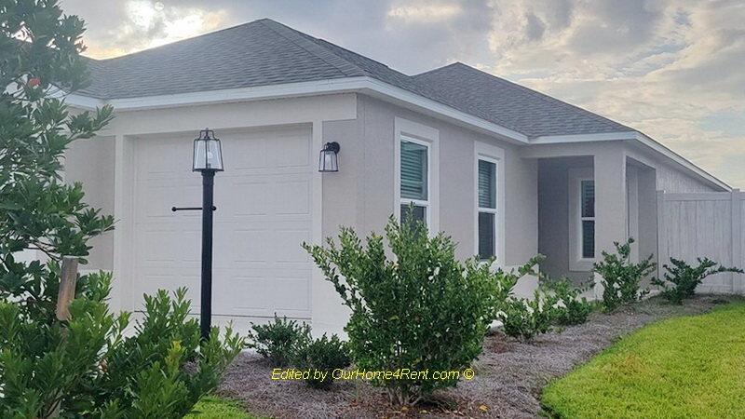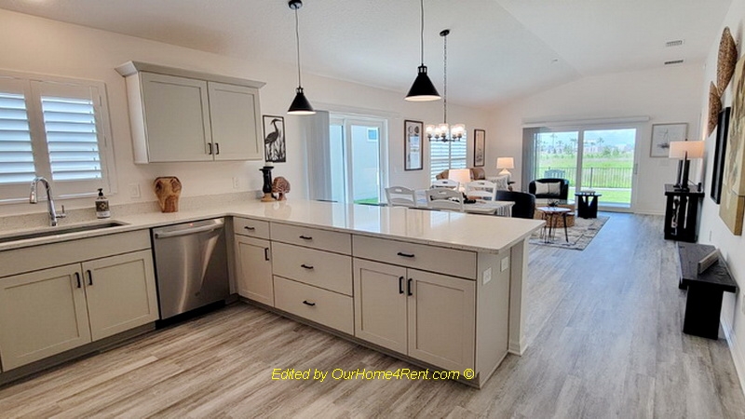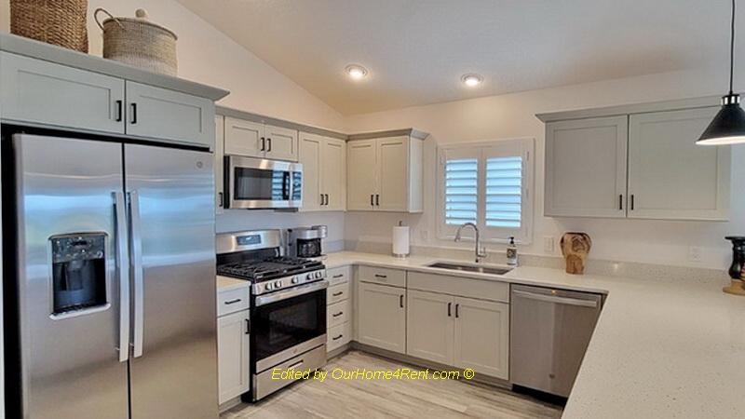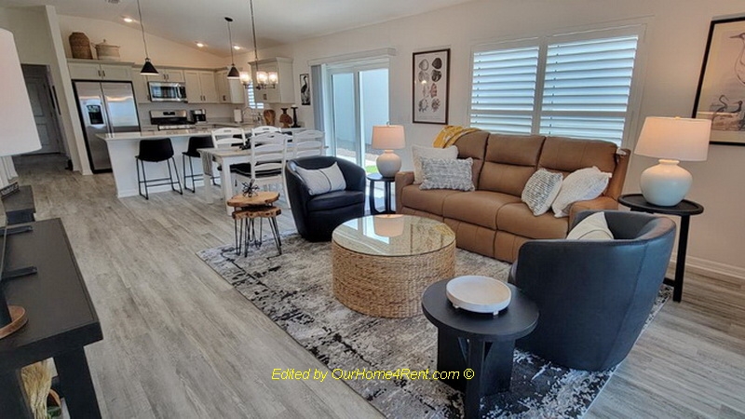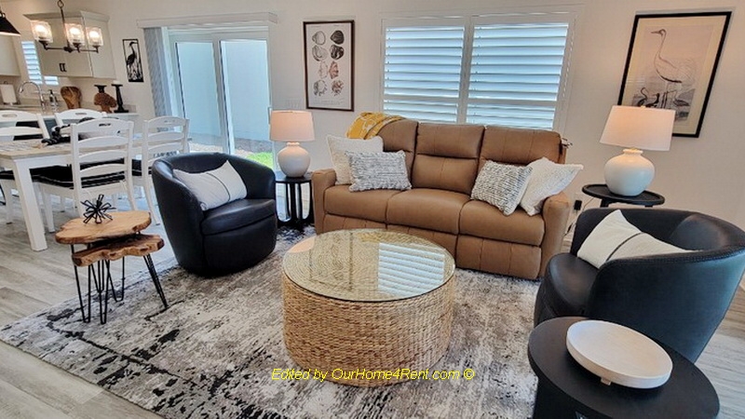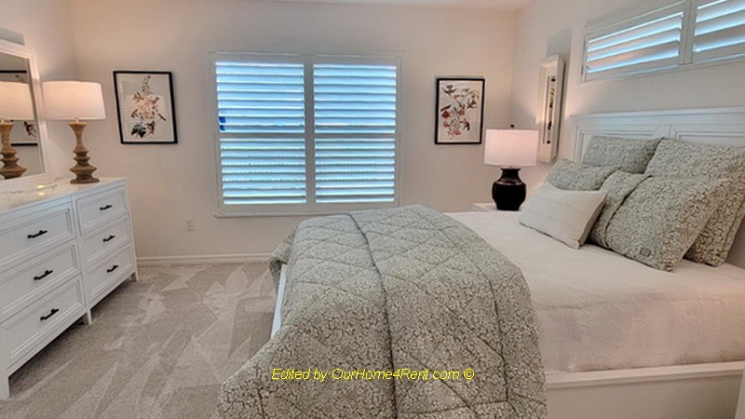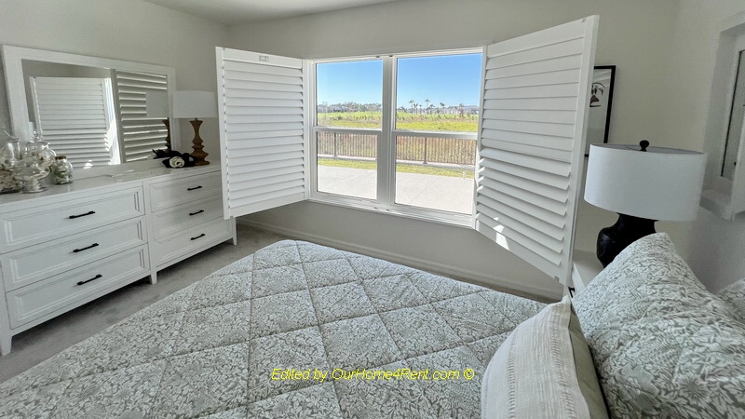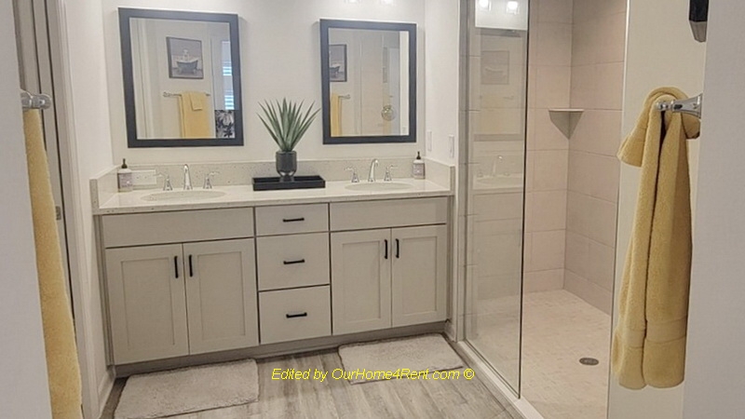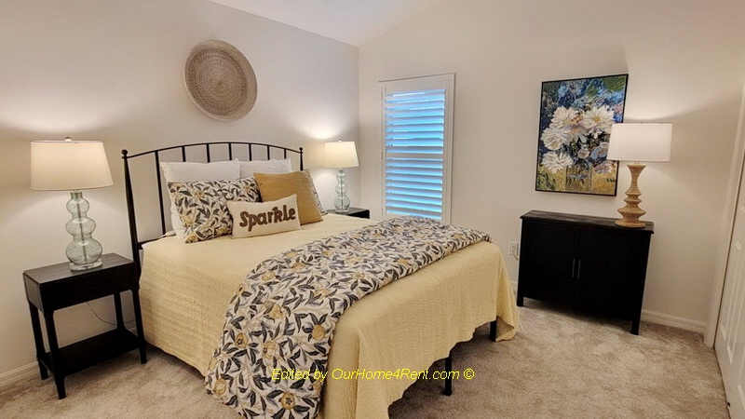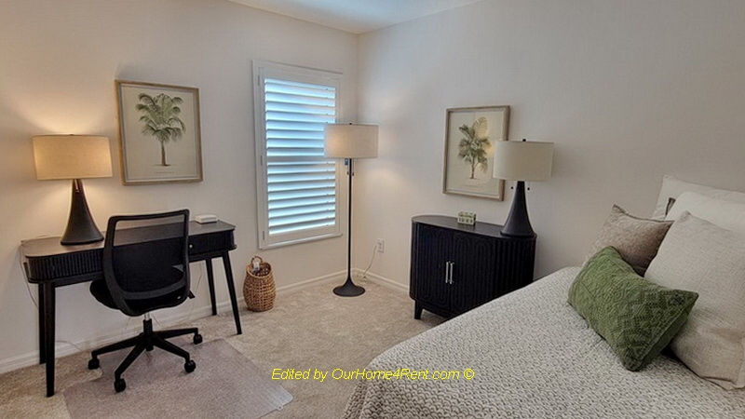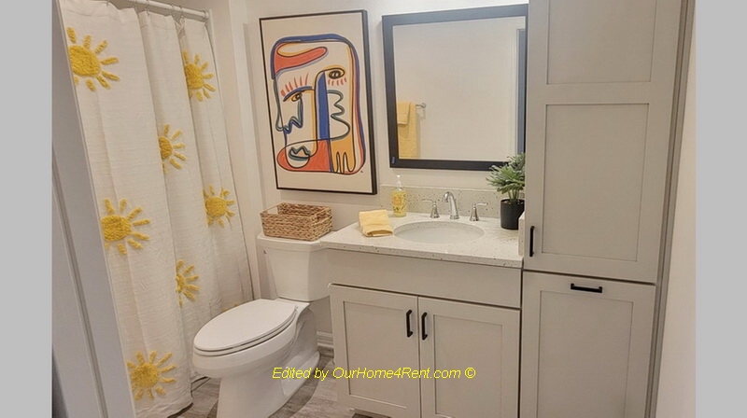Village of Shady Brook #9651
Year Built: 2024
Square Feet: 1503
Security Deposit: $ 1,000.00
Last Update: 06/27/25 10:22 AM
Bathrooms: 2
Garage: 2 Car
Pets: NO
Property Details
Welcome to your home away from home in our brand new (2024) open concept 3 bedroom 2 bath home in the Village of Shady Brook!
Beautiful preserve and golf course view from expansive birdcage. The fully screened birdcage offers a wonderful spot to enjoy a morning coffee or an evening nightcap while birdwatching, relaxing and enjoying the beautiful sunsets in your private backyard. New Weber grill for your outdoor cooking enjoyment. This is a smoke-free home.
Enjoy all that The Villages has to offer at Sawgrass Grove, Brownwood, Sumter Landing, Spanish Springs and the soon to open Eastport town centers. Each center offers free nightly entertainment, bars and restaurants. Dance the night away or just people watch.
Less than 4 miles away is Magnolia Plaza which has a Publix Grocery Store, restaurants and many other stores.
Take advantage of the 54 golf courses, over 100 pools and recreation centers and countless activities in The Villages. It's almost impossible to be bored or hungry in The Villages.
Our home is located less than 1/2 mile from Saluki Recreation Center where inside you will find a pool table, hand shuffleboard, pinball and dart boards, as well as exercise classes. Adjacent to the Saluki Center is the family pool, pickle ball, tennis & shuffleboard courts and outdoor exercise equipment. Across the street is the adult only pool, a place to relax and soak up the sun.
Our property is fully furnished with brand new, top of the line furniture, accessories and linens.
Living room: TV, reclining leather sofa and comfortable chairs.
Master Bedroom: Queen bed, night stands, chest of drawers, two walk-in closets and private bathroom.
2nd Bedroom: Queen bed, night stands, chest of drawers and closet
3rd Bedroom/Office: Twin bed, desk and chair, night stand and closet
Kitchen: custom pantry, coffee pot (filter and Keurig compatible), utensils, and a variety of pots and pans. Seating at both the counter and dining table.
Laundry Room: Washer & dryer, Dyson vacuum, iron and ironing board
Birdcage: Dining set and lounge chairs.
Two car garage with epoxied floor.
Custom Plantation Shutters throughout the house.
All linens and bath towels are provided.
All utilities including WiFi are included in monthly rent.
No smoking or vaping allowed on the premises.
Rental is monthly, although January through March is a three month rental. Additional months to this timeframe can be discussed.
Home Features
- Recliner
- Screen Room (Bird Cage)
- 3 Bedroom
- Laundry Room (in home)
- Fully Furnished
- Pet Free
- Smoke/Vape free
Special Features
- Enclosed Yard
- High Speed Internet
- Barbeque Included
- Easy Walk to Pool
- Nature View
- Golf Course View
Rental Rates
$2500.00/Month (Oct. 1, 2025 to Dec. 31, 2025 )$15600.00/Total (Jan. 1, 2026 to March 31, 2026 )

