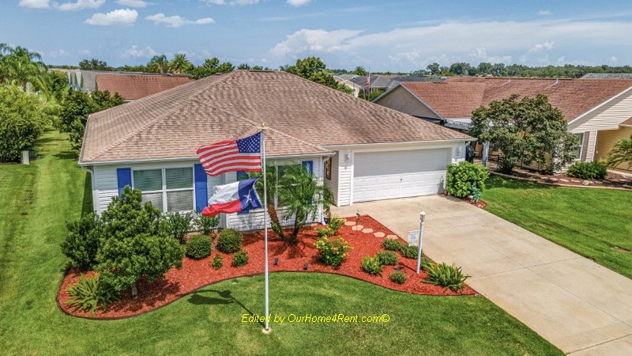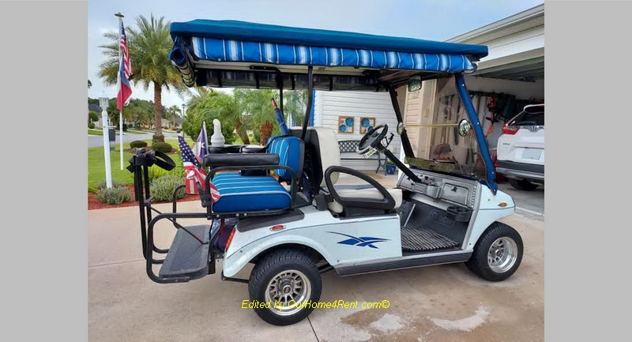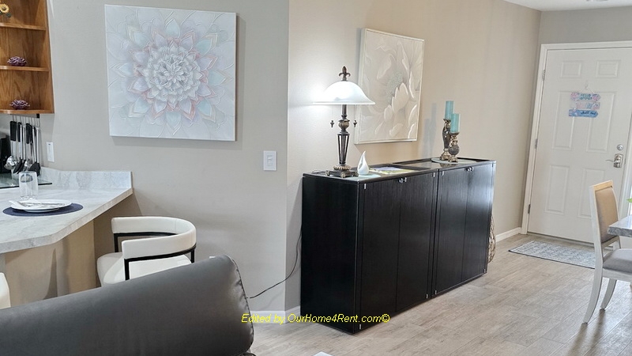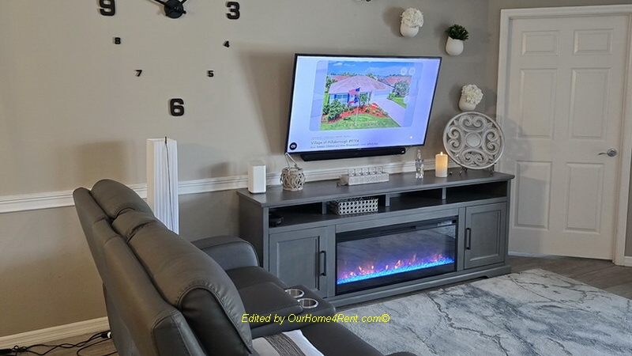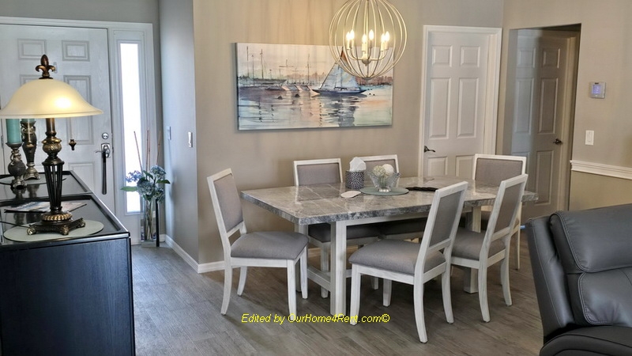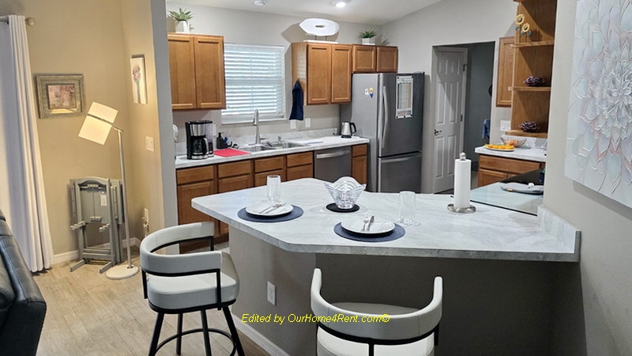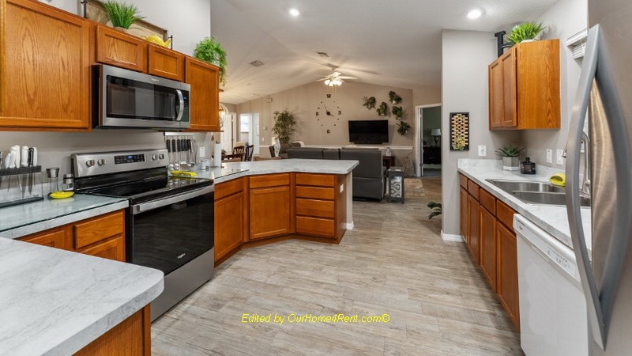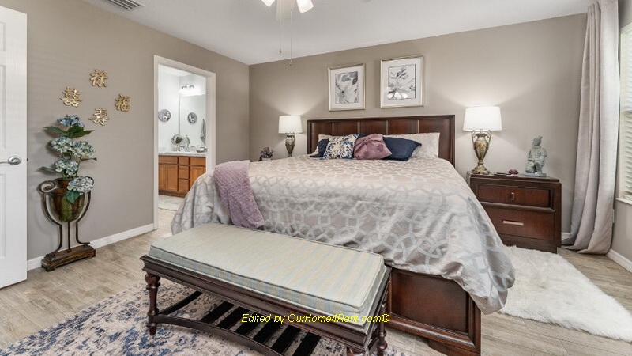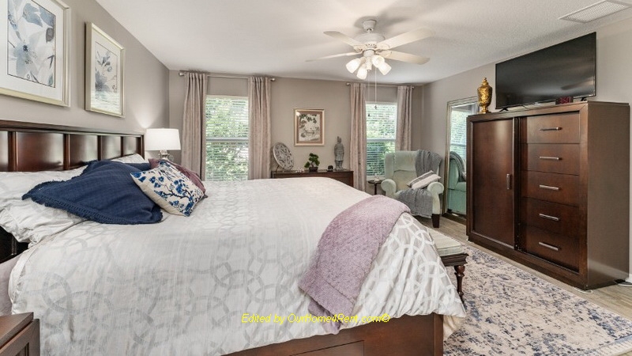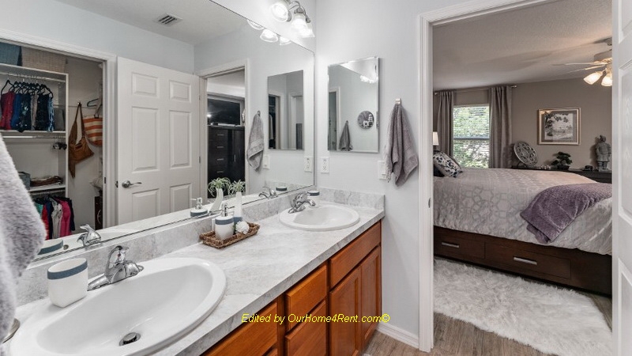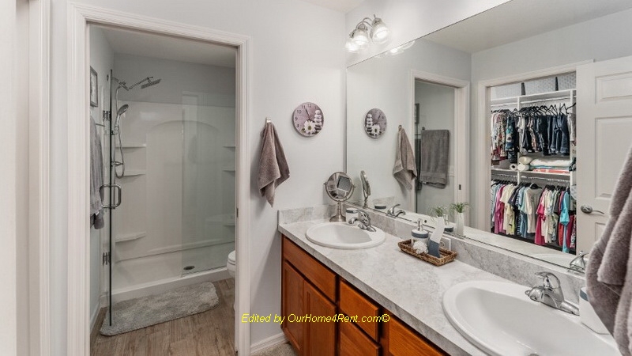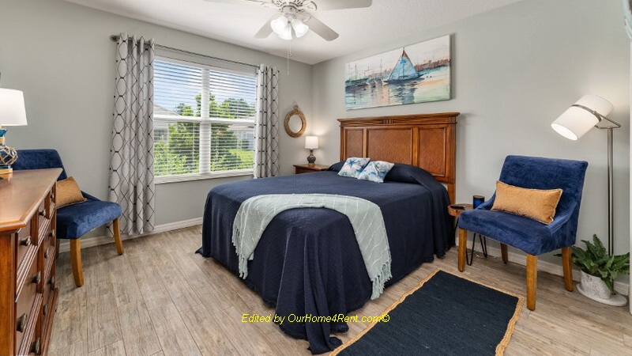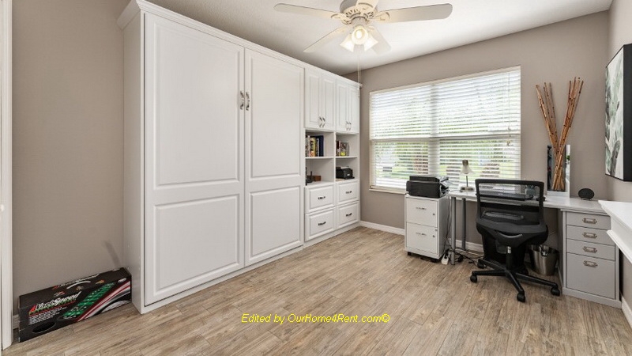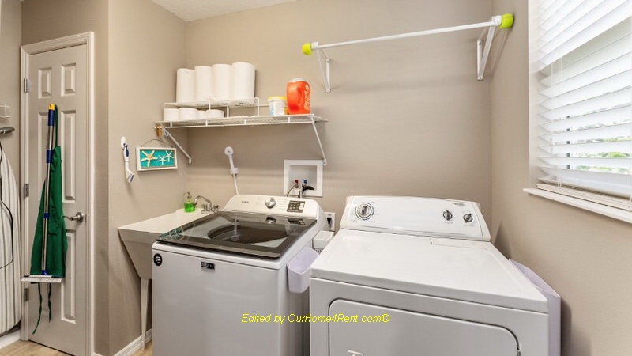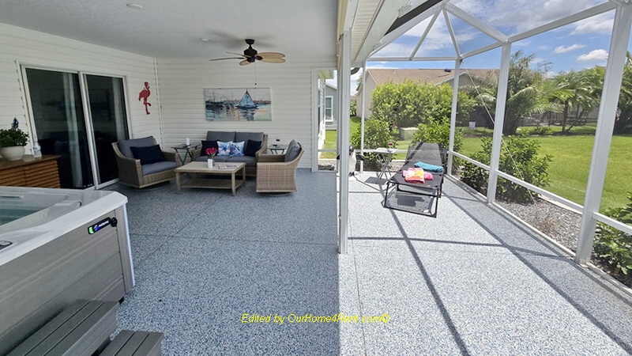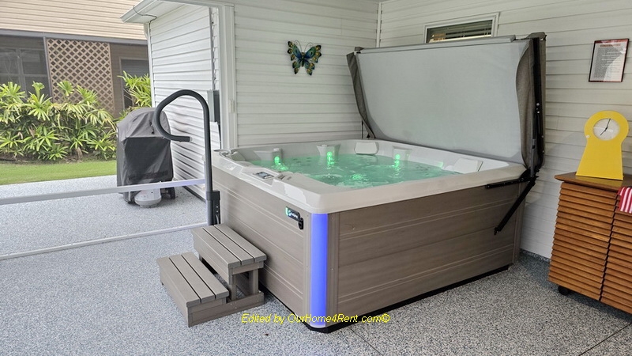Village of Hillsborough #9194
Year Built: 2013
Square Feet: 1555
Security Deposit: $ 750.00
Last Update: 12/29/25 05:08 AM
Bathrooms: 2
Garage: 2 Car
Pets: no
Property Details
> We wish everyone all the best, good health, and lots of fun in The Villages for the coming yea 2026 <
Thank you for your interest in our exquisite ANCHOR floorplan located in the VILLAGE OF HILLSBOROUGH.
Situated at the heart of The Villages, our home provides unparalleled access to all that this vibrant community has to offer. With proximity to Brownwood, the exciting developments in the south at Sawgrass Grove, and a short journey to Lake Sumter, you'll find yourself at the center of the action. Additionally, you'll discover a wealth of Country Clubs and pools in close proximity, ensuring a lifestyle tailored to your preferences.
Constructed in 2013, this TURNKEY home comes complete with a CLUB CAR 4 SEAT GOLF CART for your enjoyment. Inside, you'll be greeted by the timeless elegance of WOOD LOOK PORCELAIN TILE PLANK flooring throughout.
The living space, tastefully furnished with TWO POWER RECLINING LOVESEATS featuring convenient drink holders, along with STANDARD POWER OUTLETS and USB PORTS. An electric FIREPLACE ensures a warm and cozy feeling of well-being in the cold winter time.
The kitchen is a chef's delight, offering a generously sized counter-height breakfast bar and upgraded STAINLESS STEEL APPLIANCES. Ample storage space is provided, and you'll find it thoughtfully stocked with top-of-the-line dinnerware, utensils, cookware, bakeware, and small appliances. Just around the corner, a LAUNDRY ROOM houses FULL SIZE WASHER & DRYER and PANTRY SHELVING for your convenience.
The SPLIT BEDROOM plan ensures privacy, with a lavishly appointed MASTER BEDROOM at the rear of the home. Furnished with the exquisite HAVERTY'S LUXE BRAND collection, it offers an ENSUITE master bath with DOUBLE VANITIES, UPGRADED GLASS ENCLOSED WALK-IN SHOWER, and a spacious WALK-IN CLOSET featuring CUSTOM BUILT INS.
The guest wing boasts TWO BEDROOMS, one designed as an office with BUILT IN STORAGE & MURPHY BED, while the second offers a tasteful QUEEN BEDROOM SET. The guest bath features a TUB/COMBO SHOWER.
Step onto the OVERSIZED LANAI with a BIRDCAGE, thoughtfully furnished with multiple seating, creating the perfect space to enjoy the outdoors. There is also a new HOT TUB to use during your stay.
As you embark on your journey of residing here, we want to assure you of the finest home watch service in THE VILLAGES, which will be at your disposal throughout your stay. Your comfort and peace of mind are our top priorities, and our home watch service is committed to ensuring that your experience is nothing short of extraordinary.
In addition, for bookings extending beyond 1 month, we are pleased to offer a complimentary interim cleaning service. This means that for stays of 2 months, you will receive one free cleaning, and for 3 months, you will enjoy two complimentary cleanings, and so on. It's our way of showing appreciation for your extended commitment to making this residence your home away from home.
Rental policy:
- 50% of the rental fee plus the security deposit is due within 7 days of booking. Balance of the rental fee due 60 days prior to occupancy
- Cancellation must be made 60 days in advance in written form. Payment will be refunded in full if the cancellation is made 60 days or more before the start of the rental period. If the cancellation is made within 60 days before the start of the rental period, the amounts collected will only be refunded if the owner is able to rent out the premises for the same period and in the same amount.
- The security deposit is $750
- The security deposit, less the cleaning fee $175 and less any expenses for damage, will be returned within 14 days of departure
- NO Pets and NO Smoking or Vaping allowed
- Resident ID`s (2) for stays of 30 days or longer are included
- Check in time is 4PM the first day of rental and check out time is at 10AM the final day
- All taxes, utilities, TV, High Speed Wi-Fi, trash, landscaping, yard care service and Hot Tub weekly cleaning are included
- Daily Sun Newspaper Delivery included
- Rates are based on double occupancy (2 adults)
<< The Villages is an active Senior Community for residents 55yrs and older >>
2025
$3500.00/Month (Dec.1 to Dec.31,2025) Available
>> multiple- month or bi-weekly rental negotiable <<
2026
$xx00.00/Month (Jan.1 to Jan.31,2026) booked
$xx00.00/Month (Feb.1 to Feb.28,2026) booked
$xx00.00/Month (March.1 to March.31,2026) booked
$xx00.00/Month (April.1 to April.30,2026) booked
$xx00.00/Month (May 1 to May 31,2026) Available
$xx00.00/Month (June 1 to July 31,2026) Available
$2500.00/Month (Aug.1 to Aug.31,2026) Available
$3000.00/Month (Sep.1 to Sept.30,2026) Available
$3500.00/Month (Okt.1 to Okt.31,2026) Available
$3800.00/Month (Nov.1 to Nov.3o,2026) Available
$3800.00/Month (Dec.1 to Dec.31,2026) Available
>> multiple- month or bi-weekly rental negotiable <<
Home Features
- King Sized Bed
- Recliner
- Hot Tub (outdoor)
- Screen Room (Bird Cage)
- Lanai (Sheltered Patio)
- 3 Bedroom
- Laundry Room (in home)
- Uncarpeted Floors Throughout
- Fully Furnished
- Office
- TVs in bedrooms
- TV service incl. (Satellite, Cable or Live Stream)
- Pet Free
- Smoke/Vape free
Special Features
- Guests allowed w/extra fees (>2 ppl)
- Child visitors welcome with approval
- High Speed Internet
- Temporary Resident IDs Incl.
- Daily Newspaper Delivery
- Barbeque Included
- Easy Walk to Brownwood
- Easy Walk to Pool
- Easy Walk to Grocery Shopping
- Easy Walk to Banks
- 2 Seater Golf Cart
- 4 Seater Golf Cart

