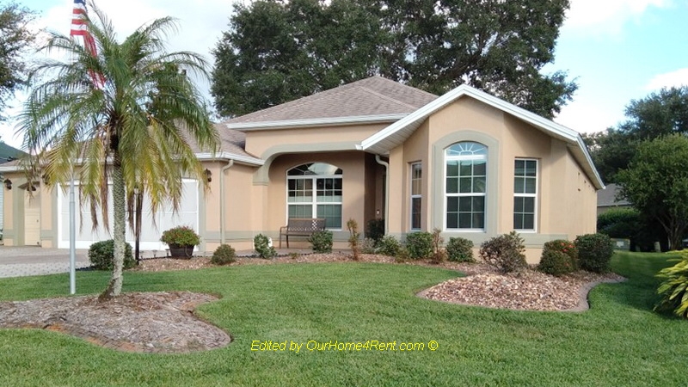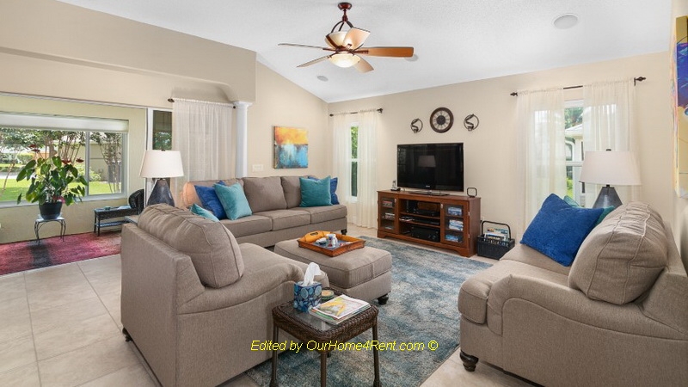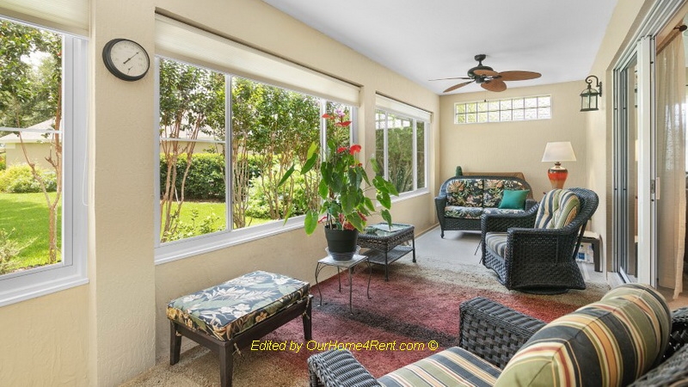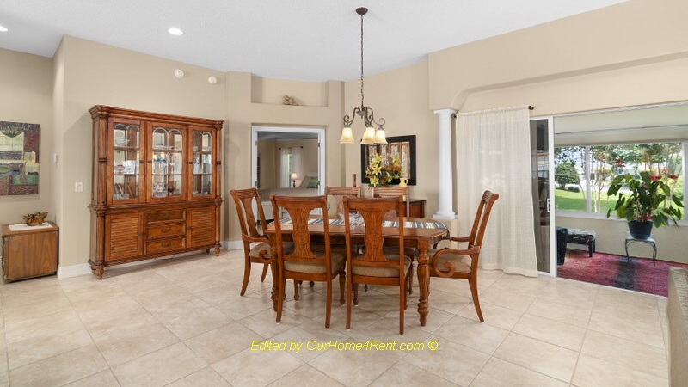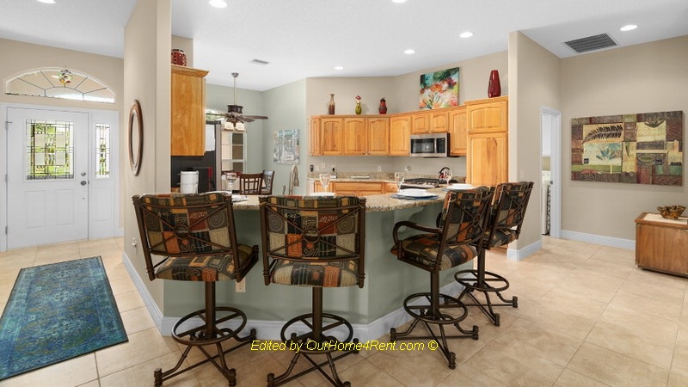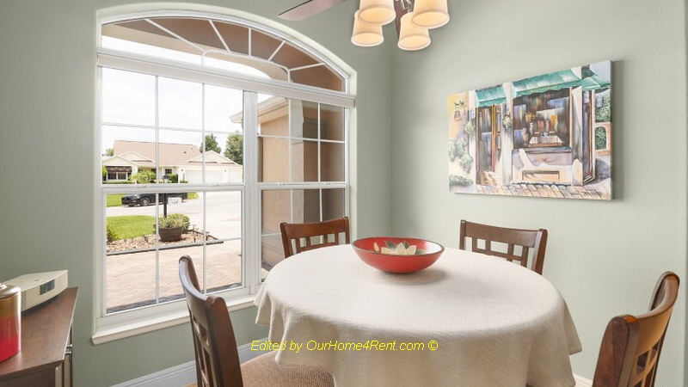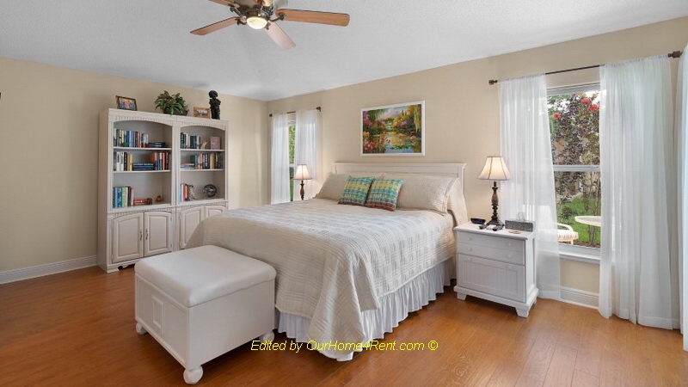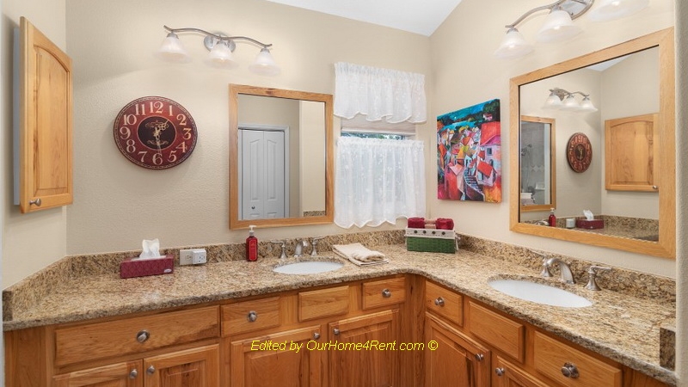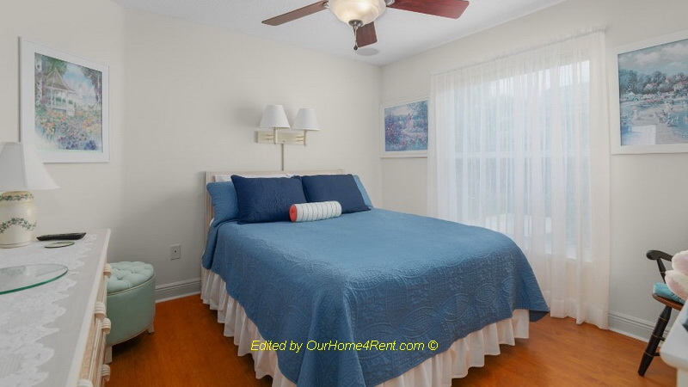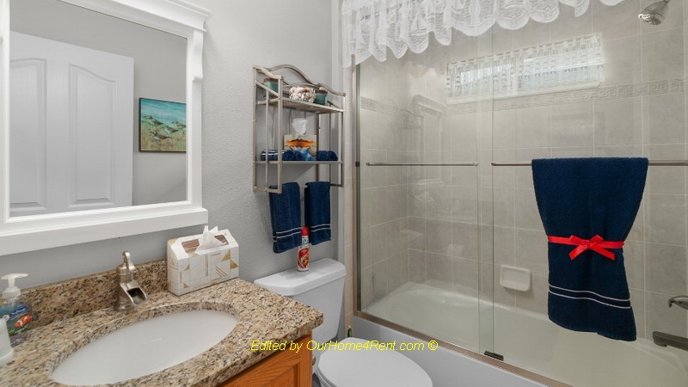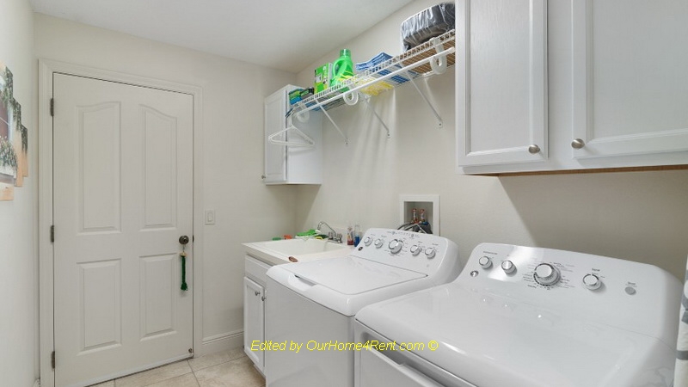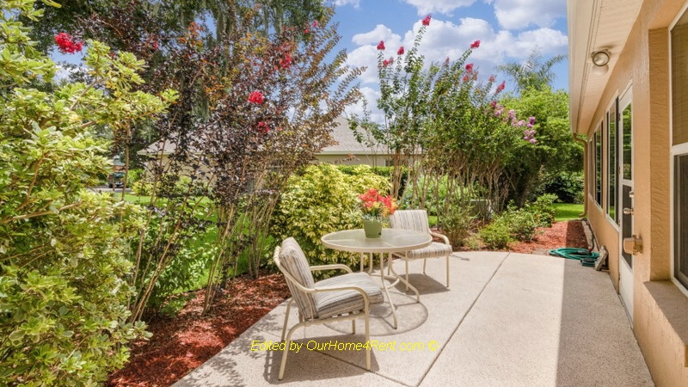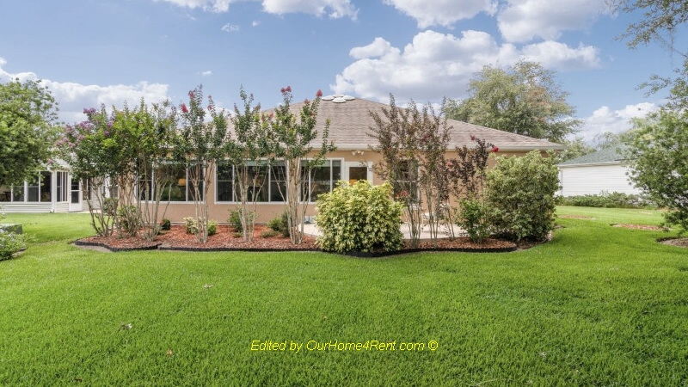Village of Belvedere #8184
Year Built: 2004
Square Feet: 2205
Security Deposit: $ 1,000.00
Last Update: 02/02/26 01:49 AM
Bathrooms: 2
Garage: 2 Car + Golf Cart Garage
Pets: No Pets
Property Details
Most recent guests remarked:
"Thank you! House is Lovely: C&A G
"Everything was perfect. We loved staying at your beautiful home. It is very welcoming and comfortable. Thank you, B... and L..."
Wow, where do I begin with this meticulously maintained, pristine Gardenia Designer home. From the moment you pull up on the cobblestone driveway and open the front door to this home you begin to say WOW.
We would like to share our beautiful home with you for the most wonderful stay in this fully furnished Luxury Home.
Gardenia Designer Model home, Backyard Garden setting with lush colored floral plants for your privacy & enjoyment on the Outdoor Patio. CUL DE SAC...GOLF CART GARAGE! GREAT LOCATION! EVERYTHING IS NEW PERFECT CONDITION HAVING BEEN UPDATED AND UPGRADED. Huge enclosed LANAI with beautiful window view to Backyard Garden Setting.
Best Restaurants, Shopping, Golf Courses, Swimming Pools and Village Activities and Concerts and the Facilities are only a delightful Walk or Golf Cart ride away.
The large comfortable Lanai has been enclosed with GLASS windows, screens and blinds, and has double ceiling fans, bamboo comfort seating and entry from 3 separate doors. Use the Lanai as extra living space or open the windows during cooler months for even more Florida living enjoyment. This home has everything you have been looking for.
3 Bedrooms, King Size in Master Bedroom, and Queen Size in Bedrooms 2 & 3 (Bedroom 3 equipped as Office and Den)
2 full baths
Total Square Foot including 220 square foot finished LANAI is 2,205 square feet..
2 Full Baths, both have Granite counters and designer custom tile showers with decorative tile Listellos and frameless clear glass showers.
Large Driveway, 2 car garage and 1 golf cart garage.
You'll find large 16-inch decor floor tile and hand scraped laminate wood flooring in the bedrooms. Rounded designer interior wall corners and textured walls and ceilings give a beautiful upscale clean look throughout the home.
The HVAC system comes upgraded to the highest performing AprilAir Air Cleaner for 99.99% allergen free air in the home.
New 65" LG SMART TV in the Living Room, and ROKU TV's in the 3 bedrooms.
Great Yamaha Sound System, Speaker System built in the ceilings.
A gas tankless water heater means you're never running out of hot water so enjoy your shower as long as you like.
The kitchen has beautiful natural Hickory cabinets with double pull out shelves for easy access and full granite counters and exquisitely appointed brushed-nickel Delta faucet and state of the art appliances and high-end gas Stove and Cook Oven.
YOU ARE GOING TO LOVE YOUR STAY AT OUR HOME.
-RENT RATES
1-please call or text for Monthly Rate schedule. December, January, February, March & April are most sought after and usually book well in advance.
2-Summer Months (other than January, February and March) have more cost-effective Rates and have lower monthly prices starting at $3,000.00.
OTHER MORE SPECIFIC DETAILS:
1-TEMPORARY RESIDENT LIFESTYLE ID CARDS (available) $50 to be paid upon arrival by Tenant directly to The Villages at Lake Sumter Landing Sales office, Lake Sumter Landing.
2-GOLF T-TIME: if you have stayed here before, then you will be familiar with costs and methods to book T-Times.
3-OCCUPANTS: the ONLY Occupants permitted are named on the lease.
4-SMOKING: No Smoking Permitted in house or on property.
5-PETS: No Pets Permitted.
6-COSTS: rent, rent deposit, damage deposit, cleaning & sanitizing fee, and rental tax.
The Villages is an active Senior Community for residents 55yrs+.
Young visitors are allowed for limited time periods.
Family activities are provided
Home Features
- King Sized Bed
- Recliner
- Patio
- Lanai (Sheltered Patio)
- 3 Bedroom
- Laundry Room (in home)
- Uncarpeted Floors Throughout
- Fully Furnished
- Den/Office
- TVs in bedrooms
- TV service incl. (Satellite, Cable or Live Stream)
- Security camera(s) installed
Special Features
- High Speed Internet
- Easy Walk to Pool
- 2 Seater Golf Cart
Rental Rates
$4500.00/Month (April 1, 2026 to April 30, 2026 )$4200.00/Month (May 1, 2026 to May 31, 2026 )
$3400.00/Month (June 1, 2026 to Oct. 31, 2026 )
$4400.00/Month (Nov. 1, 2026 to Dec. 31, 2026 )
$7000.00/Month (Jan. 1, 2027 to March 31, 2027 )

