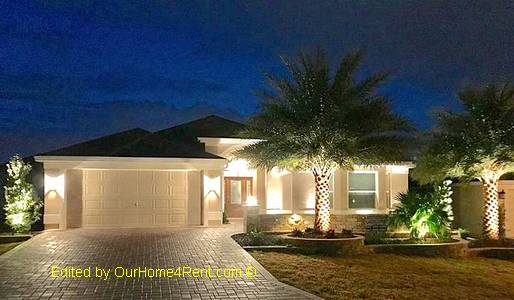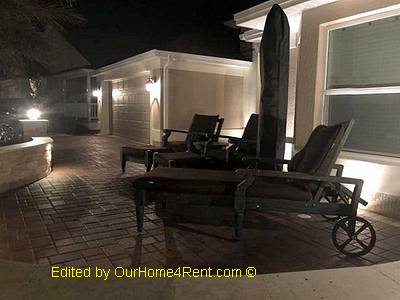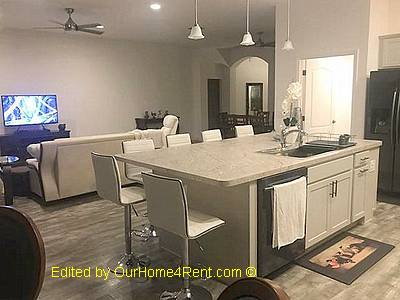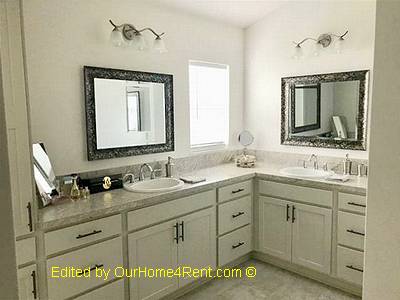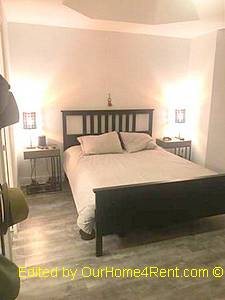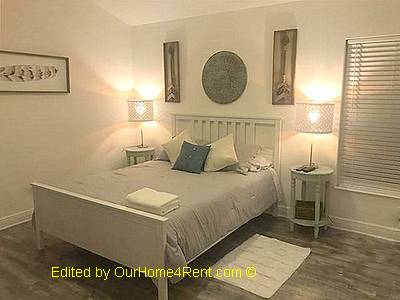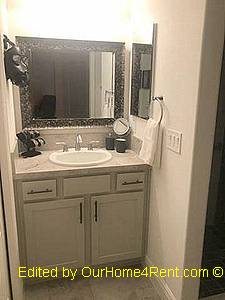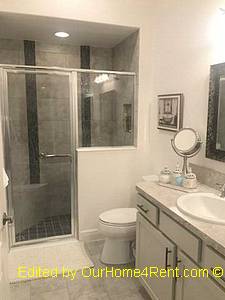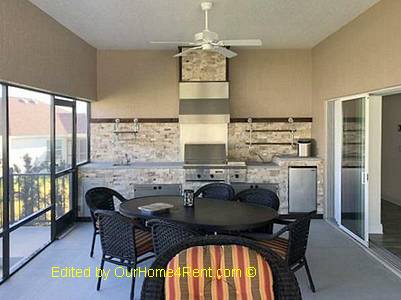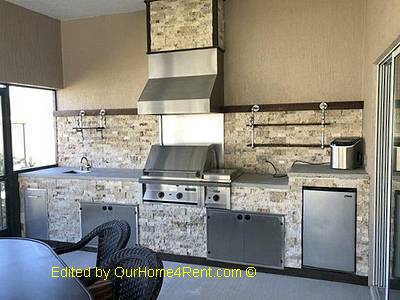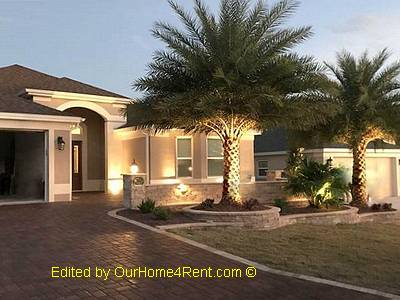Village of Pine Ridge #5490
Year Built: 2017
Square Feet: 3691
Security Deposit: $ 1,000.00
Last Update: 02/04/26 01:46 PM
Bathrooms: 3
Garage: 2 Car
Pets: N/A
Property Details
IVY designer residence in a very desirable village; beautifully decorated; central village location; 3 separate bedroom/bath suites for guest and family privacy. Open floor plan. Expanded lanai, master bedroom and garage. This stunning designer Ivy model home.
The home has all of the necessary appliances, furniture, utensils, outdoor kitchen, blankets, linens, towels, etc., to make your stay truly enjoyable. There is a 65" TV in the Living Room.
Inside youll find a spacious open floor plan with vaulted ceilings.
The home is a split plan, which offers privacy for guests. There's a pocket door entrance to the guest bedrooms and bathrooms with tiled walk-in shower.
The luxurious master suite features a King Bed, 65" TV, spacious walk-in closet, dual sinks, walk-in shower. The other bedrooms have Queen siza Beds and TVs as well.
The open kitchen with black stainless steel appliances leads to the large laundry room with built-in desk area, cabinetry, sink, washer and dryer.
Beautiful outdoor kitchen
Patio in front of the house with redone landscaping
Our home is nicely located, just a short distance from the beautiful Pine Ridge Pool and Moyer Recreational Center. All of the Town Squares are relatively close by for dining, entertainment, and shopping. Its just a short ride to the Colony Shopping Center and restaurants.
Seasonal full months available, Fully furnished.
Total square footage including garage and lanai 3691
Enjoy all the amenities The Villages has to offer.
IVY designer residence in a very desirable village; beautifully decorated; central village location; 3 separate bedroom/bath suites for guest and family privacy . Stainless appliances; Open floor plan. Expanded garage.
All taxes, utilities, high speed internet, Cable, trash and lawn service are included.
___________________
Rental Policy:
A Security Deposit $1,000 (refundable within 15-30 days if no damages or losses)
Reservation Agreement: Signed agreement due within 3 days of receipt. Reservation Deposit (50% of the total rent) are due within 7 days of booking, remaining 50% payment due 90 days prior to rental period. Rents and deposits are Non Refundable unless other renters are contracted for the same terms.
Pricing is based on double occupancy (2 people). We can accommodate up to 6 guests, with potential additional fees. All guests must be registered in advance, including names, ages, and stay dates. Fees for additional guests may be waived at the owners discretion. Any unregistered guest will be incur a fee of $100 per person, per day.
Cancellation Policy: must cancel 60 days before arrival to receive full refund minus $200 cancelled fee.
$300.00 Non Refundable Basic Cleaning Fee. We expect renters to maintain the home as it was found (clean and undamaged).
Temporary Villages IDs available 2 for $50 (non-refundable)
Check-in (first day) 4:00 pm - Check-out (last Day) 9:00 am.
*There will be a $150 charge from security deposit if any keys for house, garage door opener and or gate pass are missing or lost for each)
This is an active Senior Community for residents.
Young visitors are allowed for limited time periods.
__________________
Nearby highlights:
Colony Plaza
Neighborhood Walmart Quick grocery
Moyer Pool & Recreation Center
Sarasota Driving Range
Pine Hill & Pine Ridge Adult Pools
Belle Glade County Club Championship Golf Course & fine dining
_________________
Availability 2026 (Taxes include in our rates)
March (rented)
April (rented)
May $3,700
June $3,300
July $3,300
August $3,300
September $3,600
October $3,900
November $3,900
December $4,400
Availability (taxes include in our rates)
January - March $6,500 Monthly
April $5,300
May $3,900
June - August $3,300 Monthly
September $3,400
October $4,200
November $4,400
December $4,600
*We rent weekly during summer months (June - August) Weekly rate available depending the week (minimum 1 week, between $1500 - $1800 per week)
Home Features
- Golf Cart (Additional Fee)
- King Sized Bed
- Recliner
- Patio
- Lanai (Sheltered Patio)
- 3 Bedroom
- Guest Suite (BR w/private bath)
- Laundry Room (in home)
- Uncarpeted Floors Throughout
- Fully Furnished
- TVs in bedrooms
- TV service incl. (Satellite, Cable or Live Stream)
- Smoke/Vape free
Special Features
- Guests allowed w/extra fees (>2 ppl)
- Summer Kitchen (Outdoor)
- High Speed Internet
- Barbeque Included

