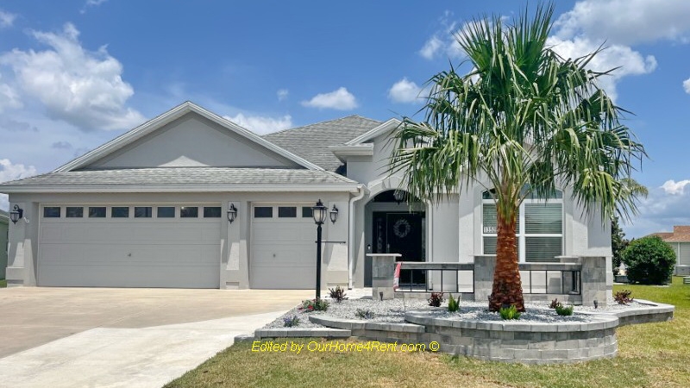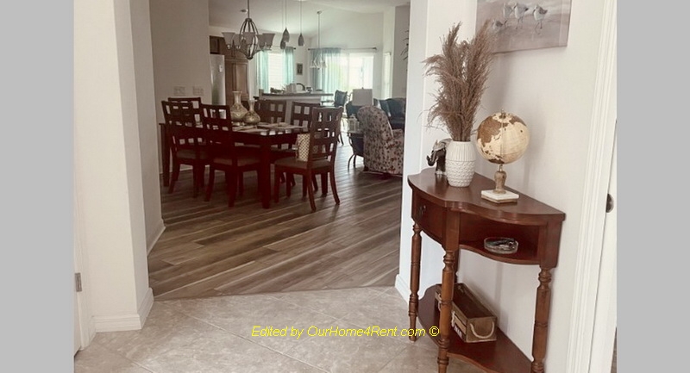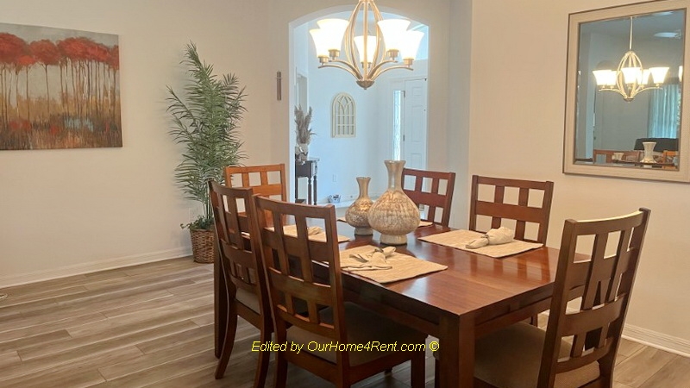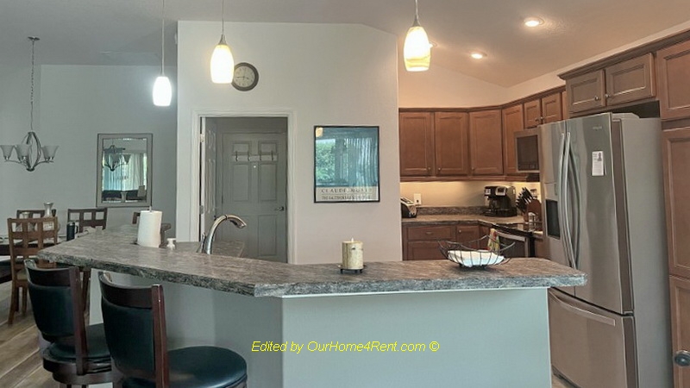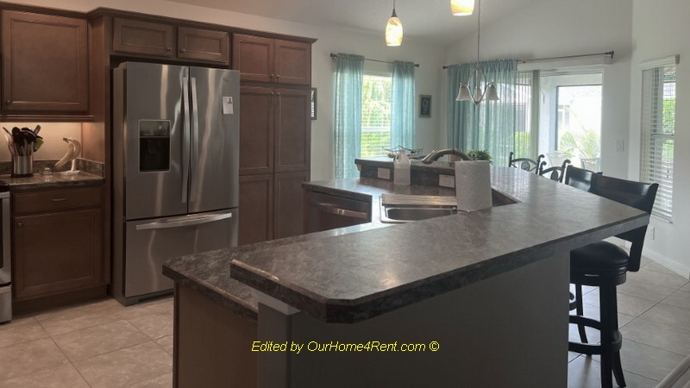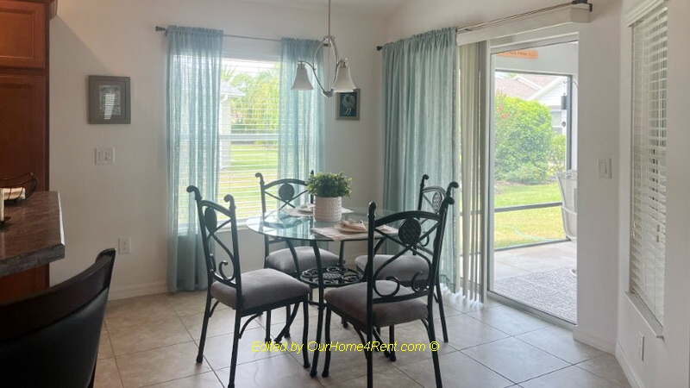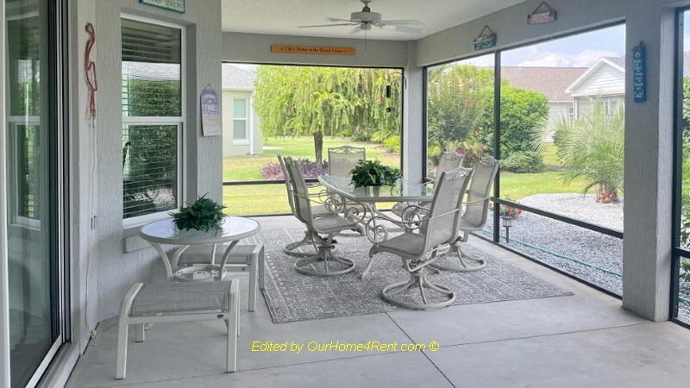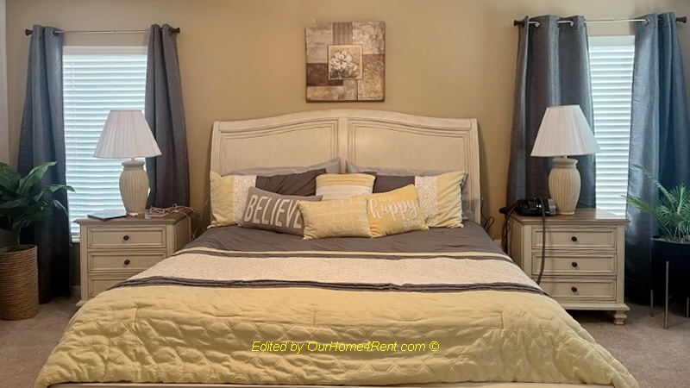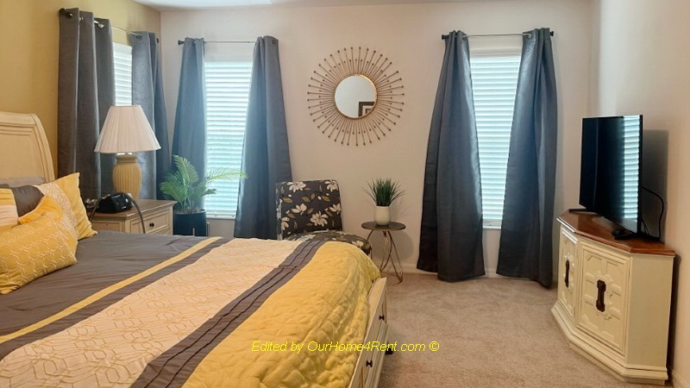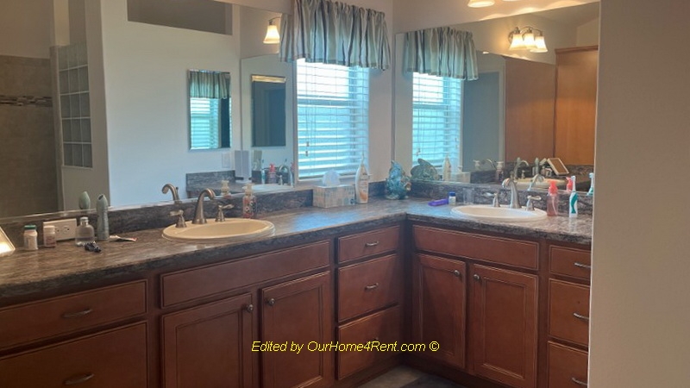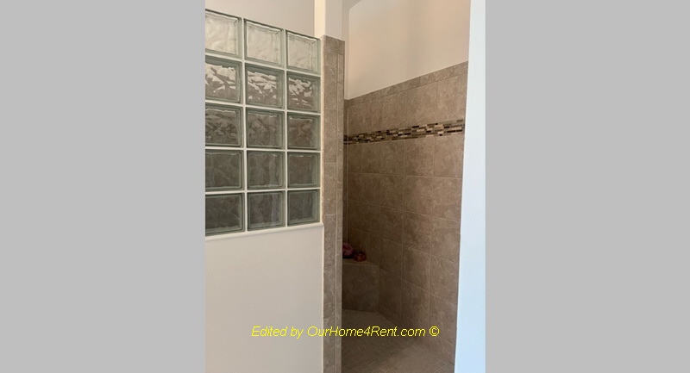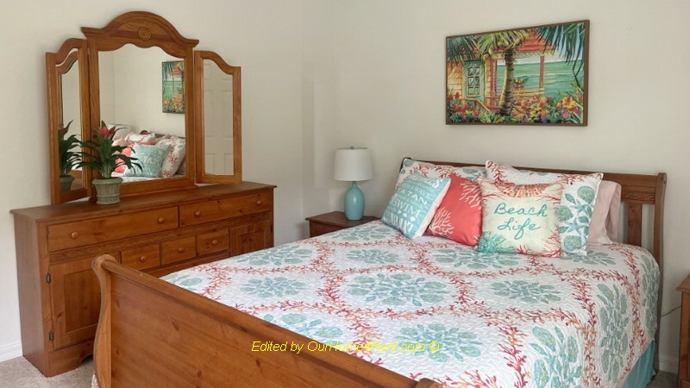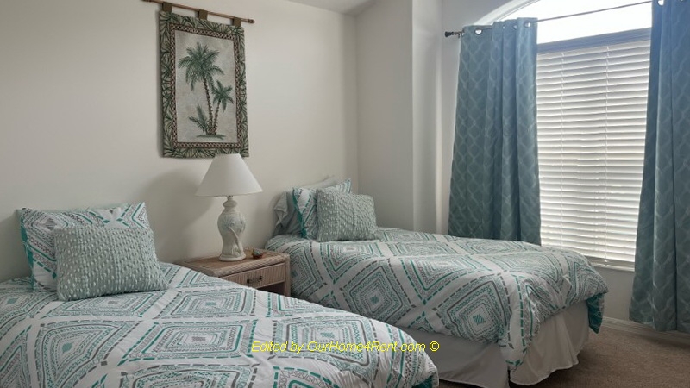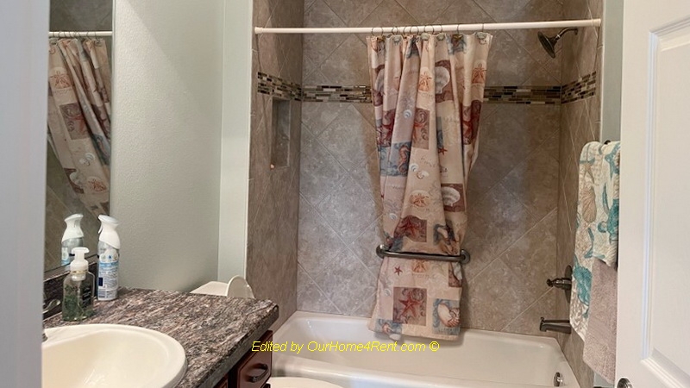Village of Dunedin #9105
Year Built: N/A
Square Feet: 1900
Security Deposit: $ 900.00
Last Update: 02/09/25 02:29 PM
Bathrooms: 2
Garage: 2 Car + Golf Cart Garage
Pets: NO
Property Details
Property taxes, utilities, TV, trash, and lawn service are included.
Not available January through March.
Rental Policy:
$900 Deposit/Security due within 7 days of booking.
$200 Cleaning Fee
50% of total rent is due within 30 days of booking (non-refundable unless able to find replacement)
Remaining rental amount is due 60 days prior to occupancy. Rate is for 2 adults.
No pets and no smoking.
Located perfectly between Brownwood Paddock Square and Lake Sumter Landing Market Square near shopping, dining, and easy access to Walmart Neighborhood Market, Colony Plaza, and 466A, and a walk or short golf card ride from Manatee Recreation Center and the Dunedin Neighborhood pool. This home has enhanced landscaping and lighting with an attractive stone sitting area in front & rear of house plus an extended lanai for entertaining.
As you walk through the front door you will notice the open living space in this 3 bedroom, 2 bath designer Lilly home. The open kitchen and bathrooms feature diagonal floor tiles. The living room features a brand new luxury vinyl floor and 55" TV. As you move through the foyer, you pass through the dining room that features a large dining room table that seats 6.
Some characteristics of the kitchen is the stainless steel appliances with an island countertop and elegant glazed maple cabinets. The kitchen also has a breakfast nook with table and breakfast bar. Lots of counter space! Wonderful view from the kitchen and living room due to the full rear sliders across the back of the house. Kitchen contains, dishes, glasses, cooking utensils and most small appliances. Home also comes furnished with all linens, bedding and towels.
One aspect of the master suite is the beautifully painted tray ceiling. The master bedroom has a king size bed and 50" TV. The master bath features a double vanity and a luxurious walk-in Roman bath. The walk-in closet features beautiful cedar shelving.
Bedroom #2 & #3 are conveniently located at the front of the house near the full 2nd bath. #2 bedroom has a queen size bed and #3 bedroom has twin beds. Both are able to be separated from the living area by a pocket door. A large laundry room with sink and cabinets leads off the kitchen to the large 2 car plus golf cart garage.
Finally, you step out through the sliding glass doors into the extended lanai that is perfect for enjoying your morning coffee or evening meals.
Optional temporary resident ID cards can be purchased for $50. These are required for use of the amenities (such as golf, pools and club activities).
The Villages is an active Senior Community for residents 55yrs+.
Young visitors are allowed for limited time periods.
Family activities are provided.
Home Features
- King Sized Bed
- Lanai (Sheltered Patio)
- 3 Bedroom
- Laundry Room (in home)
- Fully Furnished
Special Features
- Guests allowed w/extra fees (>2 ppl)
- High Speed Internet
- Bicycle(s) Included
- Barbeque Included
- Easy Walk to Pool

